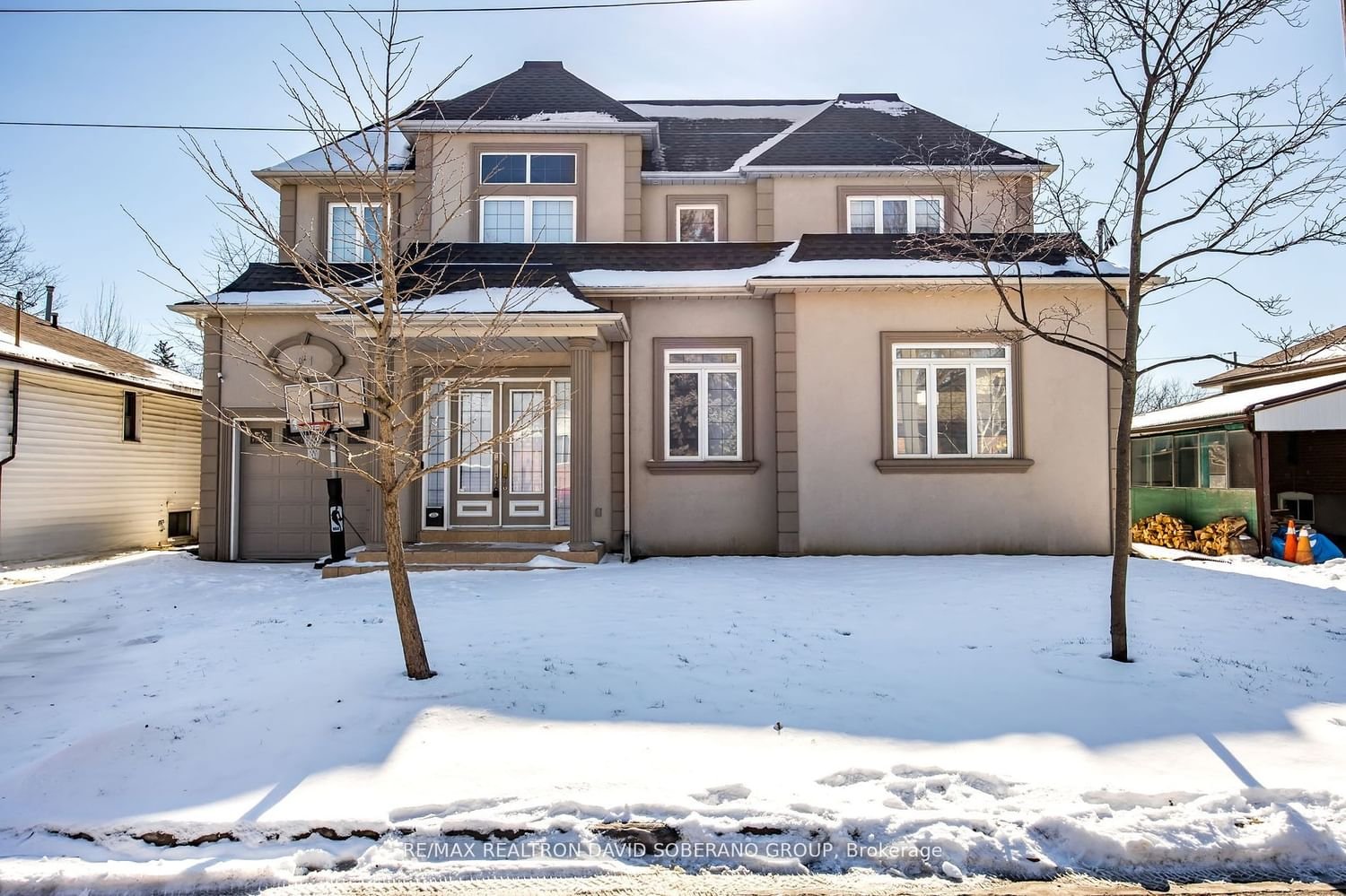$2,199,900
$*,***,***
4-Bed
4-Bath
3000-3500 Sq. ft
Listed on 3/4/24
Listed by RE/MAX REALTRON DAVID SOBERANO GROUP
Secluded on a Serene Cul-de-Sac, This 4-Bedroom Family Home Features A Main Floor With 10 ft ceilings, an Office & Formal Living And Dining Area. The Heart Of The Home Is The Custom Eat-in Kitchen With Granite Counters And Walk Out To The Deck. Upstairs, 4 Generously Sized Bedrooms, Each Offering Its Own Unique Charm. The Expansive Primary Suite Boasts A 5-Piece Ensuite Bath, While The 2nd & 3rd Share A 4-Piece Jack And Jill Ensuite. Just Minutes To Schools, Parks, Places of Worship, Groceries, Highways, Yorkdale Mall, and More!
Roof Replaced in 2020, Kitchen Has a Walk In Pantry, The Closets are built ins, blinds and shutters are hunter douglas
To view this property's sale price history please sign in or register
| List Date | List Price | Last Status | Sold Date | Sold Price | Days on Market |
|---|---|---|---|---|---|
| XXX | XXX | XXX | XXX | XXX | XXX |
| XXX | XXX | XXX | XXX | XXX | XXX |
C8111546
Detached, 2-Storey
3000-3500
10+2
4
4
1
Built-In
3
Central Air
Part Fin
Y
Stucco/Plaster
Forced Air
Y
$9,614.00 (2023)
102.75x58.88 (Feet)
